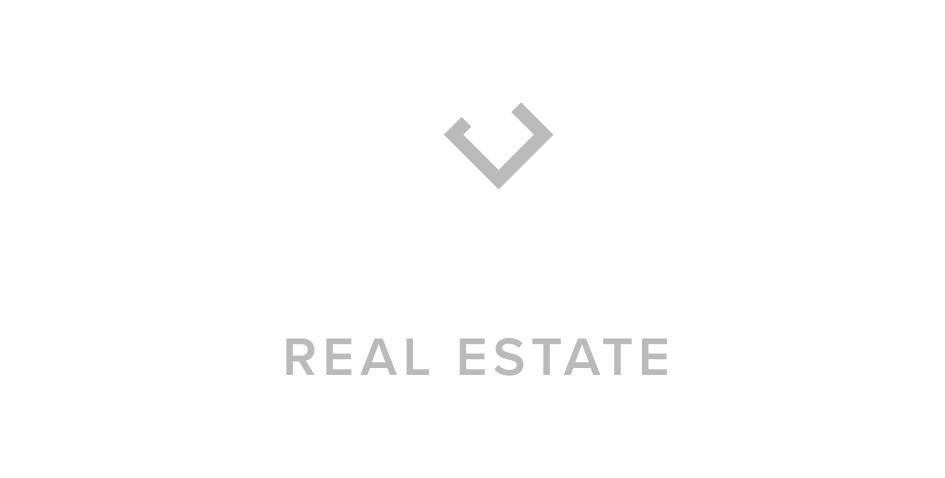


Listing Courtesy of:  Northwest MLS / Windermere Real Estate/Mercer Island / Ariel Sloboden and Windermere Prof Partners / Brooke Davis
Northwest MLS / Windermere Real Estate/Mercer Island / Ariel Sloboden and Windermere Prof Partners / Brooke Davis
 Northwest MLS / Windermere Real Estate/Mercer Island / Ariel Sloboden and Windermere Prof Partners / Brooke Davis
Northwest MLS / Windermere Real Estate/Mercer Island / Ariel Sloboden and Windermere Prof Partners / Brooke Davis 15 N Orchard Road Tacoma, WA 98406
Sold (3 Days)
$1,300,000
MLS #:
2398338
2398338
Taxes
$10,973(2025)
$10,973(2025)
Lot Size
7,650 SQFT
7,650 SQFT
Type
Single-Family Home
Single-Family Home
Year Built
1926
1926
Style
2 Stories W/Bsmnt
2 Stories W/Bsmnt
Views
Partial, Sound, Territorial
Partial, Sound, Territorial
School District
Tacoma
Tacoma
County
Pierce County
Pierce County
Community
North Tacoma
North Tacoma
Listed By
Ariel Sloboden, Windermere Real Estate/Mercer Island
Brooke Davis, Windermere Real Estate/Mercer Island
Brooke Davis, Windermere Real Estate/Mercer Island
Bought with
Tom Hume, Windermere Prof Partners
Tom Hume, Windermere Prof Partners
Source
Northwest MLS as distributed by MLS Grid
Last checked Jul 30 2025 at 6:09 PM PDT
Northwest MLS as distributed by MLS Grid
Last checked Jul 30 2025 at 6:09 PM PDT
Bathroom Details
- Full Bathrooms: 2
- 3/4 Bathroom: 1
- Half Bathroom: 1
Interior Features
- Bath Off Primary
- Ceramic Tile
- Double Pane/Storm Window
- Dining Room
- Fireplace
- French Doors
- Laminate Tile
- Water Heater
- Dishwasher(s)
- Disposal
- Dryer(s)
- Microwave(s)
- Refrigerator(s)
- Stove(s)/Range(s)
- Washer(s)
Subdivision
- North Tacoma
Lot Information
- Curbs
- Paved
Property Features
- Cable Tv
- Deck
- Fenced-Partially
- High Speed Internet
- Propane
- Fireplace: 1
- Fireplace: See Remarks
- Foundation: Poured Concrete
Heating and Cooling
- Forced Air
- Heat Pump
Basement Information
- Daylight
- Finished
Flooring
- Ceramic Tile
- Engineered Hardwood
- Hardwood
- Laminate
- Vinyl
Exterior Features
- Stucco
- Wood
- Roof: Composition
Utility Information
- Sewer: Sewer Connected
- Fuel: Electric, Propane
School Information
- Elementary School: Lowell
- Middle School: Mason
- High School: Stadium
Parking
- Driveway
- Detached Garage
- Off Street
Stories
- 2
Living Area
- 3,744 sqft
Additional Listing Info
- Buyer Brokerage Compensation: 3
Buyer's Brokerage Compensation not binding unless confirmed by separate agreement among applicable parties.
Disclaimer: Based on information submitted to the MLS GRID as of 7/30/25 11:09. All data is obtained from various sources and may not have been verified by broker or MLS GRID. Supplied Open House Information is subject to change without notice. All information should be independently reviewed and verified for accuracy. Properties may or may not be listed by the office/agent presenting the information.




Description