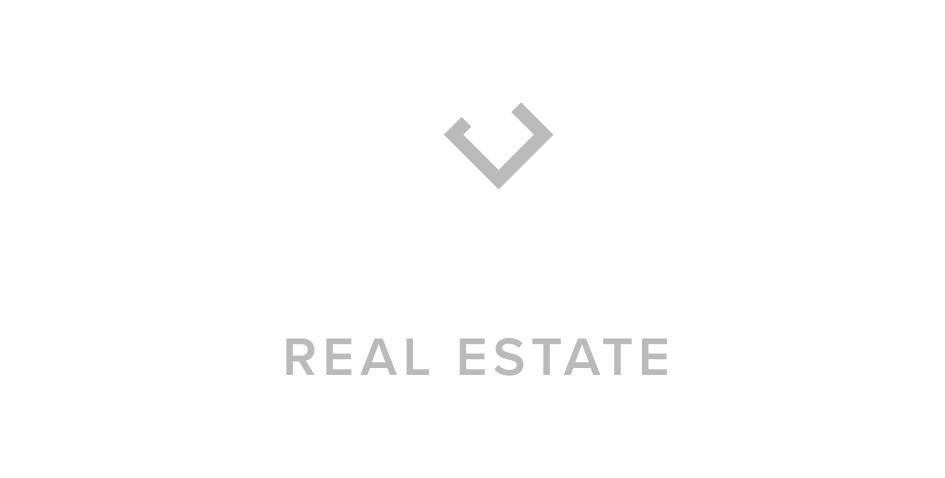


Listing Courtesy of:  Northwest MLS / Windermere Real Estate/Mercer Island / Mike Ferreri and Windermere Real Estate M2 LLC
Northwest MLS / Windermere Real Estate/Mercer Island / Mike Ferreri and Windermere Real Estate M2 LLC
 Northwest MLS / Windermere Real Estate/Mercer Island / Mike Ferreri and Windermere Real Estate M2 LLC
Northwest MLS / Windermere Real Estate/Mercer Island / Mike Ferreri and Windermere Real Estate M2 LLC 7238 SE Autumn Avenue Snoqualmie, WA 98065
Sold (43 Days)
$1,037,500
MLS #:
2345764
2345764
Taxes
$8,042(2024)
$8,042(2024)
Lot Size
4,441 SQFT
4,441 SQFT
Type
Single-Family Home
Single-Family Home
Building Name
Snoqualmie Ridge Plat 1
Snoqualmie Ridge Plat 1
Year Built
1998
1998
Style
2 Story
2 Story
Views
Mountain(s)
Mountain(s)
School District
Snoqualmie Valley
Snoqualmie Valley
County
King County
King County
Community
Snoqualmie Ridge
Snoqualmie Ridge
Listed By
Mike Ferreri, Windermere Real Estate/Mercer Island
Bought with
Aubrey Shanks, Windermere Real Estate M2 LLC
Aubrey Shanks, Windermere Real Estate M2 LLC
Source
Northwest MLS as distributed by MLS Grid
Last checked Jul 1 2025 at 9:58 AM PDT
Northwest MLS as distributed by MLS Grid
Last checked Jul 1 2025 at 9:58 AM PDT
Bathroom Details
- Full Bathrooms: 2
- Half Bathroom: 1
Interior Features
- Bath Off Primary
- Dining Room
- Fireplace
- Walk-In Pantry
- Dishwasher(s)
- Disposal
- Dryer(s)
- Microwave(s)
- Refrigerator(s)
- Stove(s)/Range(s)
- Washer(s)
Subdivision
- Snoqualmie Ridge
Lot Information
- Paved
Property Features
- Electric Car Charging
- Fenced-Partially
- Gas Available
- High Speed Internet
- Patio
- Fireplace: 1
- Fireplace: Gas
- Foundation: Poured Concrete
Heating and Cooling
- 90%+ High Efficiency
- Forced Air
Homeowners Association Information
- Dues: $350/Annually
Flooring
- Hardwood
- Carpet
Exterior Features
- Metal/Vinyl
- Roof: Composition
Utility Information
- Sewer: Sewer Connected
- Fuel: Electric, Natural Gas
School Information
- Elementary School: Cascade View Elem
- Middle School: Snoqualmie Mid
- High School: Mount Si High
Parking
- Attached Garage
Stories
- 2
Living Area
- 2,120 sqft
Additional Listing Info
- Buyer Brokerage Compensation: 2.5
Buyer's Brokerage Compensation not binding unless confirmed by separate agreement among applicable parties.
Disclaimer: Based on information submitted to the MLS GRID as of 7/1/25 02:58. All data is obtained from various sources and may not have been verified by broker or MLS GRID. Supplied Open House Information is subject to change without notice. All information should be independently reviewed and verified for accuracy. Properties may or may not be listed by the office/agent presenting the information.




Description