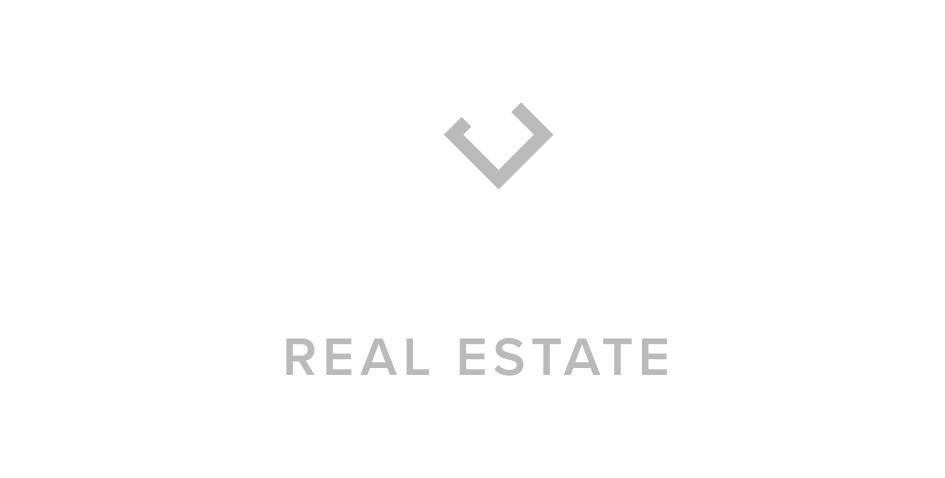


Sold
Listing Courtesy of:  Northwest MLS / Windermere Real Estate Mercer Island / Brooke Davis and Windermere Mercer Island
Northwest MLS / Windermere Real Estate Mercer Island / Brooke Davis and Windermere Mercer Island
 Northwest MLS / Windermere Real Estate Mercer Island / Brooke Davis and Windermere Mercer Island
Northwest MLS / Windermere Real Estate Mercer Island / Brooke Davis and Windermere Mercer Island 2404 NE 182nd Place Shoreline, WA 98155
Sold on 04/21/2023
$884,500 (USD)
MLS #:
2042711
2042711
Taxes
$7,907(2023)
$7,907(2023)
Lot Size
8,125 SQFT
8,125 SQFT
Type
Single-Family Home
Single-Family Home
Building Name
Pryde Homes
Pryde Homes
Year Built
1959
1959
Style
Split Entry
Split Entry
Views
Territorial
Territorial
School District
Shoreline
Shoreline
County
King County
King County
Community
Shoreline
Shoreline
Listed By
Brooke Davis, Windermere Real Estate Mercer Island
Bought with
Kathryn J. Buchanan, Windermere Mercer Island
Kathryn J. Buchanan, Windermere Mercer Island
Source
Northwest MLS as distributed by MLS Grid
Last checked Jan 2 2026 at 8:42 AM PST
Northwest MLS as distributed by MLS Grid
Last checked Jan 2 2026 at 8:42 AM PST
Bathroom Details
- Full Bathroom: 1
- 3/4 Bathroom: 1
Interior Features
- Dining Room
- Sauna
- Dishwasher
- Microwave
- Disposal
- Hardwood
- Refrigerator
- Dryer
- Washer
- Double Pane/Storm Window
- Wall to Wall Carpet
- Vaulted Ceiling(s)
- Stove/Range
- Ceramic Tile
- Water Heater
- Security System
Subdivision
- Shoreline
Lot Information
- Corner Lot
- Paved
- Cul-De-Sac
Property Features
- Athletic Court
- Deck
- Fenced-Fully
- Gas Available
- Patio
- Outbuildings
- Cable Tv
- High Speed Internet
- Green House
- Fireplace: Electric
- Fireplace: 2
- Fireplace: Wood Burning
- Foundation: Poured Concrete
Basement Information
- Finished
Flooring
- Hardwood
- Carpet
- Other
- Ceramic Tile
Exterior Features
- Wood
- Roof: Torch Down
Utility Information
- Sewer: Sewer Connected
- Fuel: Electric
School Information
- Elementary School: Brookside Elem
- Middle School: Kellogg Mid
- High School: Shorecrest High
Parking
- Off Street
- Attached Garage
Living Area
- 1,930 sqft
Listing Price History
Date
Event
Price
% Change
$ (+/-)
Mar 10, 2023
Listed
$785,000
-
-
Disclaimer: Based on information submitted to the MLS GRID as of 1/2/26 00:42. All data is obtained from various sources and may not have been verified by Windermere Real Estate Services Company, Inc. or MLS GRID. Supplied Open House Information is subject to change without notice. All information should be independently reviewed and verified for accuracy. Properties may or may not be listed by the office/agent presenting the information.




Description