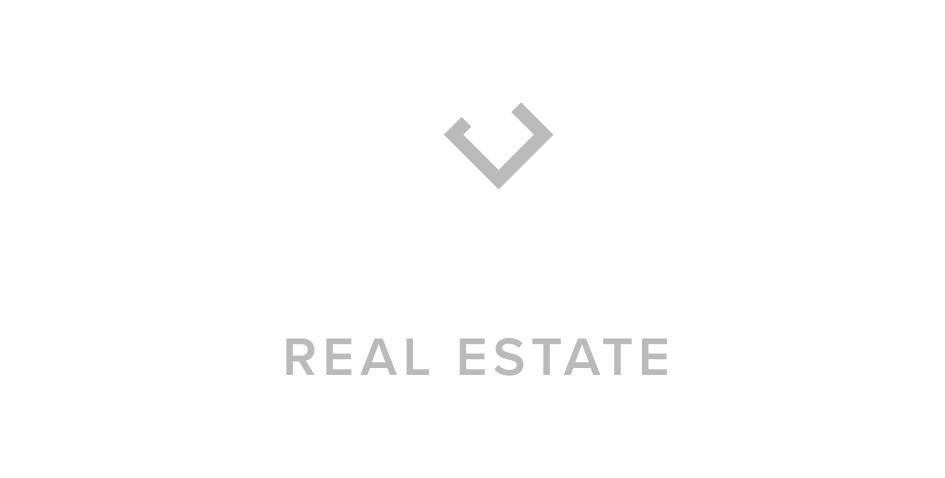


Listing Courtesy of:  Northwest MLS / Re/Max Elevate and Windermere Mercer Island
Northwest MLS / Re/Max Elevate and Windermere Mercer Island
 Northwest MLS / Re/Max Elevate and Windermere Mercer Island
Northwest MLS / Re/Max Elevate and Windermere Mercer Island 1117 NE 195th Street Shoreline, WA 98155
Sold (3 Days)
$850,000
MLS #:
1761233
1761233
Taxes
$6,146(2021)
$6,146(2021)
Lot Size
8,305 SQFT
8,305 SQFT
Type
Single-Family Home
Single-Family Home
Building Name
Lake Ballinger Garden Trs
Lake Ballinger Garden Trs
Year Built
1969
1969
Style
Split Entry
Split Entry
Views
Mountain(s), Territorial
Mountain(s), Territorial
School District
Shoreline
Shoreline
County
King County
King County
Community
Shoreline
Shoreline
Listed By
Barbara Huff, Re/Max Elevate
Bought with
Lis Brown, Windermere Mercer Island
Lis Brown, Windermere Mercer Island
Source
Northwest MLS as distributed by MLS Grid
Last checked Aug 25 2025 at 4:29 AM PDT
Northwest MLS as distributed by MLS Grid
Last checked Aug 25 2025 at 4:29 AM PDT
Bathroom Details
- Full Bathroom: 1
- 3/4 Bathroom: 1
- Half Bathroom: 1
Interior Features
- Forced Air
- Ceramic Tile
- Wall to Wall Carpet
- Bath Off Primary
- Ceiling Fan(s)
- Double Pane/Storm Window
- Dining Room
- High Tech Cabling
- Fireplace
- Water Heater
- Dishwasher_
- Dryer
- Garbagedisposal_
- Microwave_
- Rangeoven_
- Refrigerator_
- Washer
Subdivision
- Shoreline
Lot Information
- Paved
Property Features
- Cable Tv
- Deck
- Fenced-Partially
- Gas Available
- High Speed Internet
- Rv Parking
- Fireplace: 2
- Foundation: Slab
Basement Information
- Finished
Flooring
- Ceramic Tile
- Vinyl Plank
- Carpet
Exterior Features
- Wood
- Roof: Torch Down
Utility Information
- Utilities: Cable Connected, High Speed Internet, Natural Gas Available, Sewer Connected, Natural Gas Connected
- Sewer: Sewer Connected
- Fuel: Natural Gas
- Energy: Green Verification:, Green Efficiency:, Green Generation:
School Information
- Elementary School: Ridgecrest Elem
- Middle School: Kellogg Mid
- High School: Shorecrest High
Parking
- Rv Parking
- Attachedgarage
Living Area
- 1,630 sqft
Additional Listing Info
- Buyer Brokerage Compensation: 3%
Buyer's Brokerage Compensation not binding unless confirmed by separate agreement among applicable parties.
Disclaimer: Based on information submitted to the MLS GRID as of 8/24/25 21:29. All data is obtained from various sources and may not have been verified by broker or MLS GRID. Supplied Open House Information is subject to change without notice. All information should be independently reviewed and verified for accuracy. Properties may or may not be listed by the office/agent presenting the information.



Description