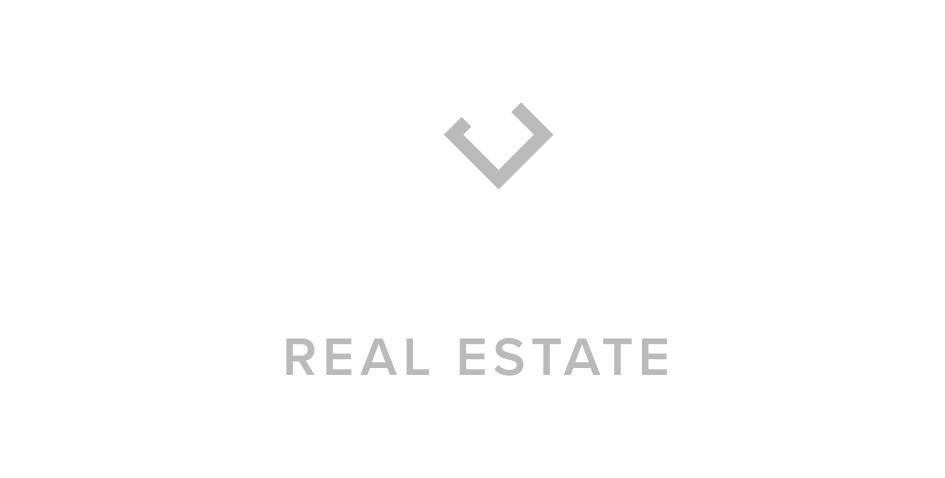


Sold
Listing Courtesy of:  Northwest MLS / Windermere Real Estate Mercer Island / Codi Nelson and Flyhomes
Northwest MLS / Windermere Real Estate Mercer Island / Codi Nelson and Flyhomes
 Northwest MLS / Windermere Real Estate Mercer Island / Codi Nelson and Flyhomes
Northwest MLS / Windermere Real Estate Mercer Island / Codi Nelson and Flyhomes 9247 47th Avenue SW Seattle, WA 98136
Sold on 04/28/2023
$1,770,000 (USD)
MLS #:
2040320
2040320
Taxes
$11,369(2022)
$11,369(2022)
Lot Size
5,000 SQFT
5,000 SQFT
Type
Single-Family Home
Single-Family Home
Building Name
Fauntleroy Add
Fauntleroy Add
Year Built
2014
2014
Style
Multi Level
Multi Level
Views
Partial, Sound, Mountain(s)
Partial, Sound, Mountain(s)
School District
Seattle
Seattle
County
King County
King County
Community
Fauntleroy
Fauntleroy
Listed By
Codi Nelson, Windermere Real Estate Mercer Island
Bought with
Jenny Riehle, Flyhomes
Jenny Riehle, Flyhomes
Source
Northwest MLS as distributed by MLS Grid
Last checked Dec 24 2025 at 9:54 PM PST
Northwest MLS as distributed by MLS Grid
Last checked Dec 24 2025 at 9:54 PM PST
Bathroom Details
- Full Bathrooms: 3
- Half Bathroom: 1
Interior Features
- Dining Room
- High Tech Cabling
- Dishwasher
- Microwave
- Disposal
- Hardwood
- Loft
- Refrigerator
- Double Pane/Storm Window
- Bath Off Primary
- Sprinkler System
- Stove/Range
- Ceramic Tile
- Water Heater
- Walk-In Closet(s)
- Security System
- Walk-In Pantry
Subdivision
- Fauntleroy
Lot Information
- Curbs
- Sidewalk
- Paved
Property Features
- Deck
- Fenced-Fully
- Gas Available
- Patio
- Sprinkler System
- Rooftop Deck
- Cable Tv
- High Speed Internet
- Fireplace: Gas
- Fireplace: 1
- Foundation: Poured Concrete
Flooring
- Hardwood
- Ceramic Tile
Exterior Features
- Wood Products
- Cement Planked
- Cement/Concrete
- Roof: Flat
Utility Information
- Sewer: Sewer Connected
- Fuel: Electric, Natural Gas
School Information
- Elementary School: Buyer to Verify
- Middle School: Buyer to Verify
- High School: Buyer to Verify
Parking
- Attached Garage
Living Area
- 3,210 sqft
Listing Price History
Date
Event
Price
% Change
$ (+/-)
Mar 23, 2023
Price Changed
$1,799,900
-3%
-$50,000
Mar 02, 2023
Listed
$1,849,900
-
-
Disclaimer: Based on information submitted to the MLS GRID as of 12/24/25 13:54. All data is obtained from various sources and may not have been verified by Windermere Real Estate Services Company, Inc. or MLS GRID. Supplied Open House Information is subject to change without notice. All information should be independently reviewed and verified for accuracy. Properties may or may not be listed by the office/agent presenting the information.





Description