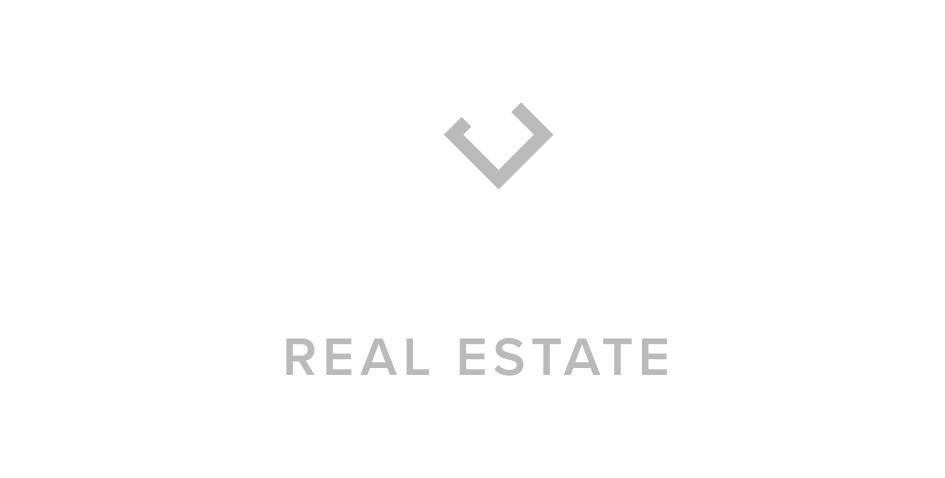


Sold
Listing Courtesy of:  Northwest MLS / Windermere Real Estate Mercer Island / Erin Ewing and Coldwell Banker Bain
Northwest MLS / Windermere Real Estate Mercer Island / Erin Ewing and Coldwell Banker Bain
 Northwest MLS / Windermere Real Estate Mercer Island / Erin Ewing and Coldwell Banker Bain
Northwest MLS / Windermere Real Estate Mercer Island / Erin Ewing and Coldwell Banker Bain 8217 Ashworth Avenue N Seattle, WA 98103
Sold on 05/24/2023
$1,268,000 (USD)
MLS #:
2063056
2063056
Taxes
$9,357(2022)
$9,357(2022)
Lot Size
4,923 SQFT
4,923 SQFT
Type
Single-Family Home
Single-Family Home
Building Name
Lundstroms 1st Add
Lundstroms 1st Add
Year Built
1912
1912
Style
2 Stories W/Bsmnt
2 Stories W/Bsmnt
Views
Territorial
Territorial
School District
Seattle
Seattle
County
King County
King County
Community
Green Lake
Green Lake
Listed By
Erin Ewing, Windermere Real Estate Mercer Island
Bought with
Julie Bennett, Coldwell Banker Bain
Julie Bennett, Coldwell Banker Bain
Source
Northwest MLS as distributed by MLS Grid
Last checked Dec 25 2025 at 1:42 AM PST
Northwest MLS as distributed by MLS Grid
Last checked Dec 25 2025 at 1:42 AM PST
Bathroom Details
- Full Bathrooms: 2
- 3/4 Bathroom: 1
Interior Features
- Dining Room
- Dishwasher
- Disposal
- Hardwood
- French Doors
- Double Oven
- Refrigerator
- Double Pane/Storm Window
- Bath Off Primary
- Fireplace (Primary Bedroom)
- Bamboo/Cork
- Wall to Wall Carpet
- Skylight(s)
- Vaulted Ceiling(s)
- Stove/Range
- Water Heater
- Walk-In Pantry
Subdivision
- Green Lake
Lot Information
- Curbs
- Sidewalk
- Paved
Property Features
- Deck
- Fenced-Fully
- Gas Available
- Patio
- Sprinkler System
- Outbuildings
- Cable Tv
- High Speed Internet
- Fireplace: Gas
- Fireplace: 1
- Foundation: Poured Concrete
Basement Information
- Unfinished
Flooring
- Hardwood
- Vinyl
- Bamboo/Cork
- Carpet
Exterior Features
- Wood
- Roof: Composition
Utility Information
- Sewer: Sewer Connected
- Fuel: Electric, Natural Gas
School Information
- Elementary School: Daniel Bagley
- Middle School: Robert Eagle Staff Middle School
- High School: Ingraham High
Parking
- Driveway
- Attached Garage
Stories
- 2
Living Area
- 2,250 sqft
Listing Price History
Date
Event
Price
% Change
$ (+/-)
May 04, 2023
Listed
$1,200,000
-
-
Disclaimer: Based on information submitted to the MLS GRID as of 12/24/25 17:42. All data is obtained from various sources and may not have been verified by Windermere Real Estate Services Company, Inc. or MLS GRID. Supplied Open House Information is subject to change without notice. All information should be independently reviewed and verified for accuracy. Properties may or may not be listed by the office/agent presenting the information.




Description