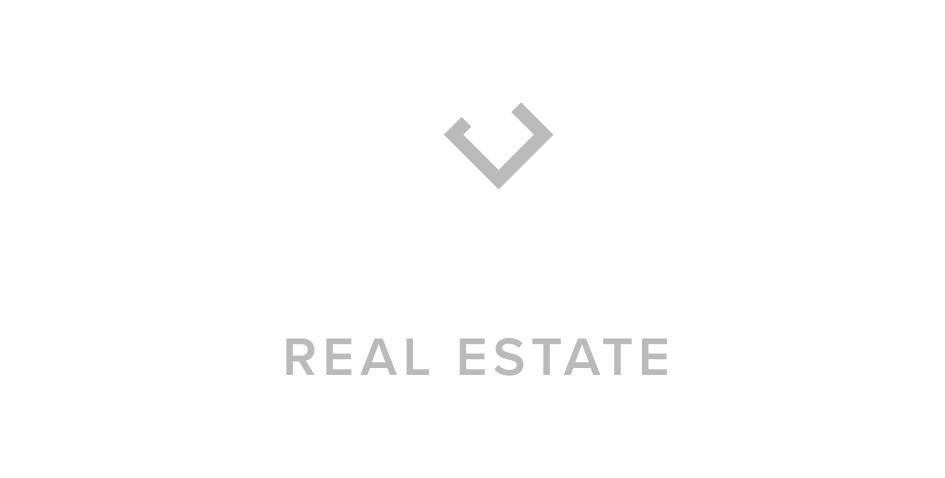


Listing Courtesy of:  Northwest MLS / Windermere Real Estate/Mercer Island / Mike Ferreri and Metropolist
Northwest MLS / Windermere Real Estate/Mercer Island / Mike Ferreri and Metropolist
 Northwest MLS / Windermere Real Estate/Mercer Island / Mike Ferreri and Metropolist
Northwest MLS / Windermere Real Estate/Mercer Island / Mike Ferreri and Metropolist 4721 35th Avenue SW Seattle, WA 98126
Sold (71 Days)
$790,000
MLS #:
2284844
2284844
Taxes
$7,478(2024)
$7,478(2024)
Lot Size
4,652 SQFT
4,652 SQFT
Type
Single-Family Home
Single-Family Home
Building Name
McCord Heights Addition
McCord Heights Addition
Year Built
1939
1939
Style
2 Story
2 Story
Views
Territorial, City
Territorial, City
School District
Seattle
Seattle
County
King County
King County
Community
Fairmount
Fairmount
Listed By
Mike Ferreri, Windermere Real Estate/Mercer Island
Bought with
Stevie Reed, Metropolist
Stevie Reed, Metropolist
Source
Northwest MLS as distributed by MLS Grid
Last checked Dec 26 2024 at 10:56 PM PST
Northwest MLS as distributed by MLS Grid
Last checked Dec 26 2024 at 10:56 PM PST
Bathroom Details
- Full Bathrooms: 2
Interior Features
- Washer(s)
- Stove(s)/Range(s)
- Refrigerator(s)
- Disposal
- Dryer(s)
- Dishwasher(s)
- Water Heater
- Loft
- Fireplace
- Dining Room
- Double Pane/Storm Window
Subdivision
- Fairmount
Lot Information
- Sidewalk
- Paved
- Curbs
- Adjacent to Public Land
Property Features
- Patio
- Outbuildings
- High Speed Internet
- Gas Available
- Fenced-Partially
- Deck
- Fireplace: Gas
- Fireplace: 1
- Foundation: Poured Concrete
Heating and Cooling
- Forced Air
Flooring
- Vinyl Plank
Exterior Features
- Cement/Concrete
- Roof: Composition
Utility Information
- Sewer: Sewer Connected
- Fuel: Natural Gas, Electric
- Energy: Green Generation:, Green Efficiency:, Green Verification:
School Information
- Elementary School: Fairmount Park
- Middle School: Madison Mid
- High School: West Seattle High
Parking
- Detached Carport
Stories
- 2
Living Area
- 1,600 sqft
Additional Listing Info
- Buyer Brokerage Compensation: 2.5%
Buyer's Brokerage Compensation not binding unless confirmed by separate agreement among applicable parties.
Disclaimer: Based on information submitted to the MLS GRID as of 12/26/24 14:56. All data is obtained from various sources and may not have been verified by broker or MLS GRID. Supplied Open House Information is subject to change without notice. All information should be independently reviewed and verified for accuracy. Properties may or may not be listed by the office/agent presenting the information.




Description