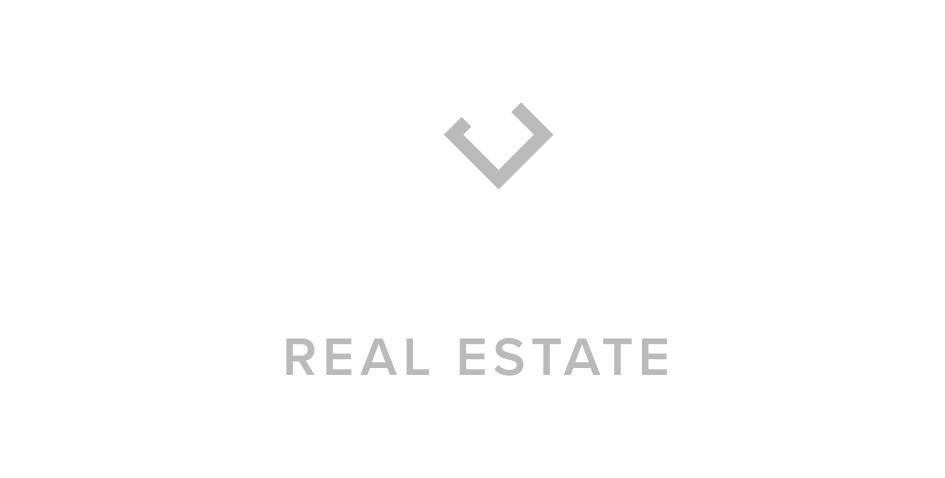


Listing Courtesy of:  Northwest MLS / Windermere Real Estate/Mercer Island / Jessica Livingston and Windermere R E Mount Baker
Northwest MLS / Windermere Real Estate/Mercer Island / Jessica Livingston and Windermere R E Mount Baker
 Northwest MLS / Windermere Real Estate/Mercer Island / Jessica Livingston and Windermere R E Mount Baker
Northwest MLS / Windermere Real Estate/Mercer Island / Jessica Livingston and Windermere R E Mount Baker 3918 31st Avenue S Seattle, WA 98108
Sold (5 Days)
$915,000
MLS #:
2046806
2046806
Taxes
$6,330(2023)
$6,330(2023)
Lot Size
0.26 acres
0.26 acres
Type
Single-Family Home
Single-Family Home
Year Built
1958
1958
Style
1 Story W/Bsmnt.
1 Story W/Bsmnt.
Views
City, Partial, Territorial
City, Partial, Territorial
School District
Seattle
Seattle
County
King County
King County
Community
Columbia City
Columbia City
Listed By
Jessica Livingston, Windermere Real Estate/Mercer Island
Bought with
Jeff Wolfe, Windermere R E Mount Baker
Jeff Wolfe, Windermere R E Mount Baker
Source
Northwest MLS as distributed by MLS Grid
Last checked May 11 2025 at 8:14 PM PDT
Northwest MLS as distributed by MLS Grid
Last checked May 11 2025 at 8:14 PM PDT
Bathroom Details
- Full Bathroom: 1
- Half Bathroom: 1
Interior Features
- Hardwood
- Laminate Hardwood
- Wall to Wall Carpet
- Double Pane/Storm Window
- Dining Room
- Water Heater
- Dryer
- Refrigerator
- Stove/Range
- Washer
Subdivision
- Columbia City
Lot Information
- Paved
Property Features
- Cable Tv
- Fenced-Partially
- Gas Available
- High Speed Internet
- Patio
- Fireplace: 2
- Fireplace: Wood Burning
- Foundation: Poured Concrete
Basement Information
- Daylight
- Finished
Flooring
- Hardwood
- Laminate
- Slate
- Vinyl
- Carpet
Exterior Features
- Brick
- Wood
- Roof: Composition
Utility Information
- Sewer: Sewer Connected
- Fuel: Natural Gas
School Information
- Elementary School: John Muir
- Middle School: Wash Mid
- High School: Franklin High
Parking
- Driveway
- Attached Garage
Stories
- 1
Living Area
- 2,080 sqft
Disclaimer: Based on information submitted to the MLS GRID as of 5/11/25 13:14. All data is obtained from various sources and may not have been verified by broker or MLS GRID. Supplied Open House Information is subject to change without notice. All information should be independently reviewed and verified for accuracy. Properties may or may not be listed by the office/agent presenting the information.




Description