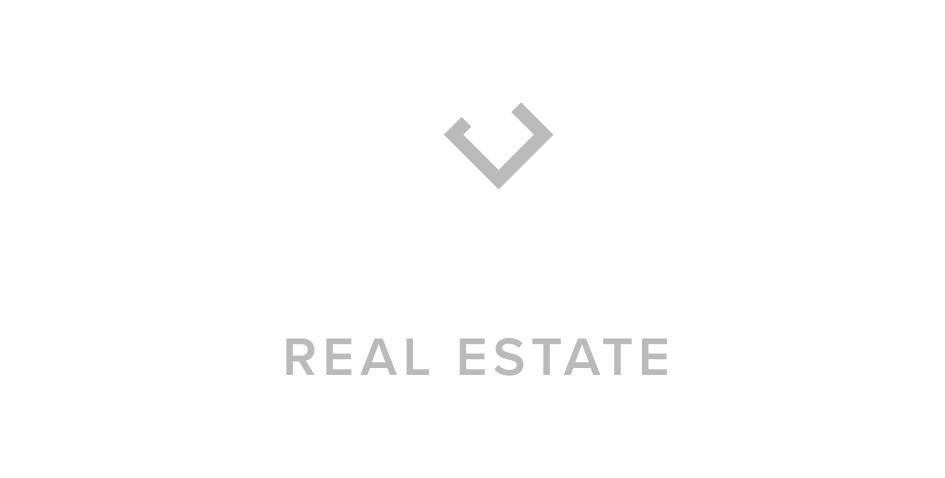


Listing Courtesy of:  Northwest MLS / Windermere Real Estate Co. / John Cowan and Windermere Mercer Island / Marnie Oshan
Northwest MLS / Windermere Real Estate Co. / John Cowan and Windermere Mercer Island / Marnie Oshan
 Northwest MLS / Windermere Real Estate Co. / John Cowan and Windermere Mercer Island / Marnie Oshan
Northwest MLS / Windermere Real Estate Co. / John Cowan and Windermere Mercer Island / Marnie Oshan 3220 NE 80th Street Seattle, WA 98115
Sold (19 Days)
$2,200,000
MLS #:
2164641
2164641
Taxes
$1(2023)
$1(2023)
Lot Size
6,000 SQFT
6,000 SQFT
Type
Single-Family Home
Single-Family Home
Building Name
Wedgwood Addition
Wedgwood Addition
Year Built
2023
2023
Style
2 Story
2 Story
School District
Seattle
Seattle
County
King County
King County
Community
Wedgwood
Wedgwood
Listed By
John Cowan, Windermere Real Estate Co.
Marnie Oshan, Windermere Real Estate Co.
Marnie Oshan, Windermere Real Estate Co.
Bought with
Codi Nelson, Windermere Mercer Island
Codi Nelson, Windermere Mercer Island
Source
Northwest MLS as distributed by MLS Grid
Last checked Apr 29 2024 at 4:36 AM PDT
Northwest MLS as distributed by MLS Grid
Last checked Apr 29 2024 at 4:36 AM PDT
Bathroom Details
- Full Bathrooms: 4
- Half Bathroom: 1
Interior Features
- Dining Room
- High Tech Cabling
- Dishwasher
- Microwave
- Disposal
- Fireplace
- Refrigerator
- Double Pane/Storm Window
- Bath Off Primary
- Wall to Wall Carpet
- Vaulted Ceiling(s)
- Stove/Range
- Ceramic Tile
- Walk-In Closet(s)
- Walk-In Pantry
Subdivision
- Wedgwood
Lot Information
- Curbs
- Sidewalk
- Paved
Property Features
- Deck
- Fenced-Fully
- Patio
- Sprinkler System
- Electric Car Charging
- Fireplace: Electric
- Fireplace: 1
- Foundation: Poured Concrete
Flooring
- Carpet
- Ceramic Tile
- Engineered Hardwood
Exterior Features
- Cement Planked
- Roof: Composition
Utility Information
- Sewer: Sewer Connected
- Fuel: Electric
School Information
- Elementary School: Wedgwood
- Middle School: Eckstein Mid
- High School: Roosevelt High
Parking
- Attached Garage
Stories
- 2
Living Area
- 3,010 sqft
Disclaimer: Based on information submitted to the MLS GRID as of 2024 4/28/24 21:36. All data is obtained from various sources and may not have been verified by broker or MLS GRID. Supplied Open House Information is subject to change without notice. All information should be independently reviewed and verified for accuracy. Properties may or may not be listed by the office/agent presenting the information.




Description