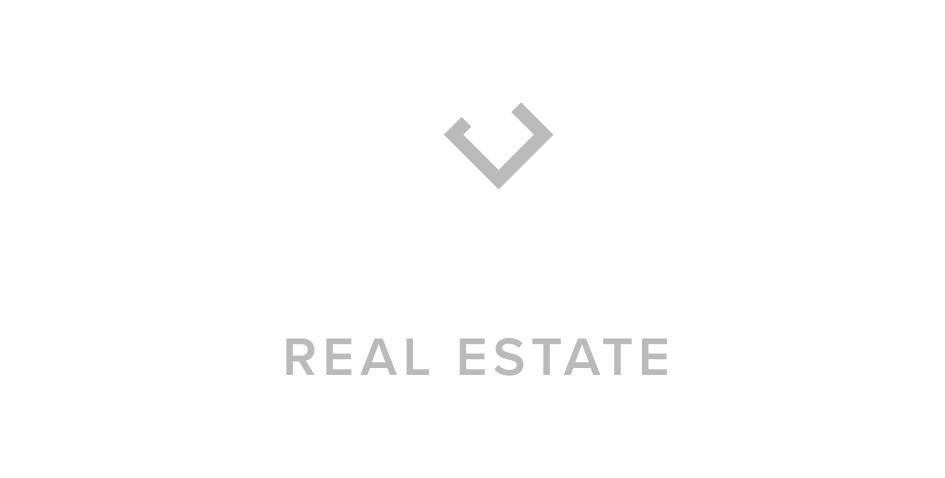


Listing Courtesy of:  Northwest MLS / Windermere Real Estate/Mercer Island / Tom Fine and Kw Mountains To Sound Realty
Northwest MLS / Windermere Real Estate/Mercer Island / Tom Fine and Kw Mountains To Sound Realty
 Northwest MLS / Windermere Real Estate/Mercer Island / Tom Fine and Kw Mountains To Sound Realty
Northwest MLS / Windermere Real Estate/Mercer Island / Tom Fine and Kw Mountains To Sound Realty 20089 2nd Avenue SW Normandy Park, WA 98166
Sold (2 Days)
$1,250,000
MLS #:
2257415
2257415
Taxes
$12,606(2024)
$12,606(2024)
Lot Size
0.35 acres
0.35 acres
Type
Single-Family Home
Single-Family Home
Building Name
Normandy Park
Normandy Park
Year Built
2014
2014
Style
1 Story
1 Story
Views
Territorial
Territorial
School District
Highline
Highline
County
King County
King County
Community
Normandy Park
Normandy Park
Listed By
Tom Fine, Windermere Real Estate/Mercer Island
Bought with
Cheryl Pederson, Kw Mountains To Sound Realty
Cheryl Pederson, Kw Mountains To Sound Realty
Source
Northwest MLS as distributed by MLS Grid
Last checked Jan 15 2025 at 6:14 AM PST
Northwest MLS as distributed by MLS Grid
Last checked Jan 15 2025 at 6:14 AM PST
Bathroom Details
- 3/4 Bathrooms: 2
- Half Bathroom: 1
Interior Features
- Washer(s)
- Stove(s)/Range(s)
- Refrigerator(s)
- Microwave(s)
- Disposal
- Dryer(s)
- Dishwasher(s)
- Wired for Generator
- Water Heater
- Wall to Wall Carpet
- Walk-In Closet(s)
- High Tech Cabling
- French Doors
- Fireplace
- Dining Room
- Concrete
- Ceramic Tile
- Bath Off Primary
Subdivision
- Normandy Park
Lot Information
- Secluded
- Paved
- Dead End Street
- Cul-De-Sac
Property Features
- Patio
- High Speed Internet
- Gas Available
- Cable Tv
- Fireplace: Gas
- Fireplace: 2
- Foundation: Poured Concrete
Heating and Cooling
- Forced Air
- 90%+ High Efficiency
Flooring
- Carpet
- Engineered Hardwood
- Concrete
- Ceramic Tile
Exterior Features
- Wood
- Stone
- Cement Planked
- Roof: Composition
Utility Information
- Sewer: Sewer Connected
- Fuel: Natural Gas, Electric
School Information
- Elementary School: Marvista Elem
- Middle School: Sylvester Mid
- High School: Mount Rainier High
Parking
- Attached Garage
- Driveway
Stories
- 1
Living Area
- 2,260 sqft
Additional Listing Info
- Buyer Brokerage Compensation: 3
Buyer's Brokerage Compensation not binding unless confirmed by separate agreement among applicable parties.
Disclaimer: Based on information submitted to the MLS GRID as of 1/14/25 22:14. All data is obtained from various sources and may not have been verified by broker or MLS GRID. Supplied Open House Information is subject to change without notice. All information should be independently reviewed and verified for accuracy. Properties may or may not be listed by the office/agent presenting the information.




Description