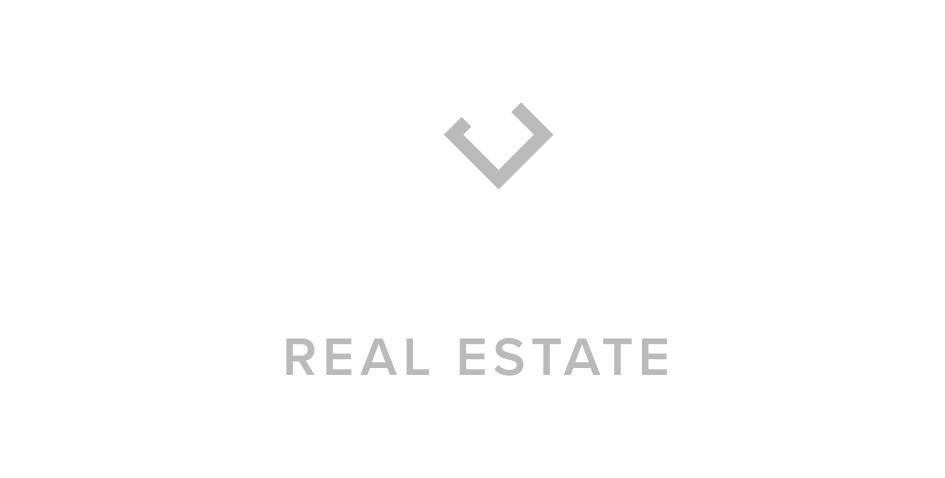Listing Courtesy of:  Northwest MLS / Windermere Real Estate Mercer Island / Jane Malone and John L. Scott, Inc.
Northwest MLS / Windermere Real Estate Mercer Island / Jane Malone and John L. Scott, Inc.
 Northwest MLS / Windermere Real Estate Mercer Island / Jane Malone and John L. Scott, Inc.
Northwest MLS / Windermere Real Estate Mercer Island / Jane Malone and John L. Scott, Inc. 8327 127th Avenue SE Newcastle, WA 98056
Sold (3 Days)
$1,558,000
MLS #:
2255004
2255004
Taxes
$10,413(2023)
$10,413(2023)
Lot Size
0.3 acres
0.3 acres
Type
Single-Family Home
Single-Family Home
Building Name
Olympus Div 3
Olympus Div 3
Year Built
1990
1990
Style
2 Stories W/Bsmnt
2 Stories W/Bsmnt
Views
Territorial
Territorial
School District
Renton
Renton
County
King County
King County
Community
Olympus
Olympus
Listed By
Jane Malone, Windermere Real Estate Mercer Island
Bought with
Betty Dong, John L. Scott, Inc.
Betty Dong, John L. Scott, Inc.
Source
Northwest MLS as distributed by MLS Grid
Last checked Aug 31 2025 at 2:48 AM PDT
Northwest MLS as distributed by MLS Grid
Last checked Aug 31 2025 at 2:48 AM PDT
Bathroom Details
- Full Bathrooms: 2
- Half Bathroom: 1
Interior Features
- Dining Room
- Disposal
- Hardwood
- Fireplace
- French Doors
- Double Oven
- Double Pane/Storm Window
- Bath Off Primary
- Sprinkler System
- Wall to Wall Carpet
- Vaulted Ceiling(s)
- Ceramic Tile
- Ceiling Fan(s)
- Walk-In Closet(s)
- Dishwasher(s)
- Dryer(s)
- Microwave(s)
- Refrigerator(s)
- Stove(s)/Range(s)
- Washer(s)
Subdivision
- Olympus
Lot Information
- Dead End Street
- Sidewalk
- Paved
- Adjacent to Public Land
Property Features
- Deck
- Fenced-Partially
- Gas Available
- Sprinkler System
- Irrigation
- High Speed Internet
- Dog Run
- Fireplace: 2
- Fireplace: Wood Burning
- Foundation: Poured Concrete
- Foundation: Post & Pillar
Heating and Cooling
- High Efficiency (Unspecified)
- Heat Pump
Basement Information
- Daylight
- Roughed In
Homeowners Association Information
- Dues: $110/Annually
Flooring
- Hardwood
- Vinyl
- Carpet
- Ceramic Tile
Exterior Features
- Brick
- Wood Products
- Roof: Composition
Utility Information
- Sewer: Available, Sewer Connected
- Fuel: Electric, Natural Gas
School Information
- Elementary School: Hazelwood Elem
- Middle School: McKnight Mid
- High School: Hazen Snr High
Parking
- Attached Garage
Stories
- 2
Living Area
- 2,370 sqft
Additional Listing Info
- Buyer Brokerage Compensation: 2.5
Buyer's Brokerage Compensation not binding unless confirmed by separate agreement among applicable parties.
Disclaimer: Based on information submitted to the MLS GRID as of 8/30/25 19:48. All data is obtained from various sources and may not have been verified by broker or MLS GRID. Supplied Open House Information is subject to change without notice. All information should be independently reviewed and verified for accuracy. Properties may or may not be listed by the office/agent presenting the information.



Description