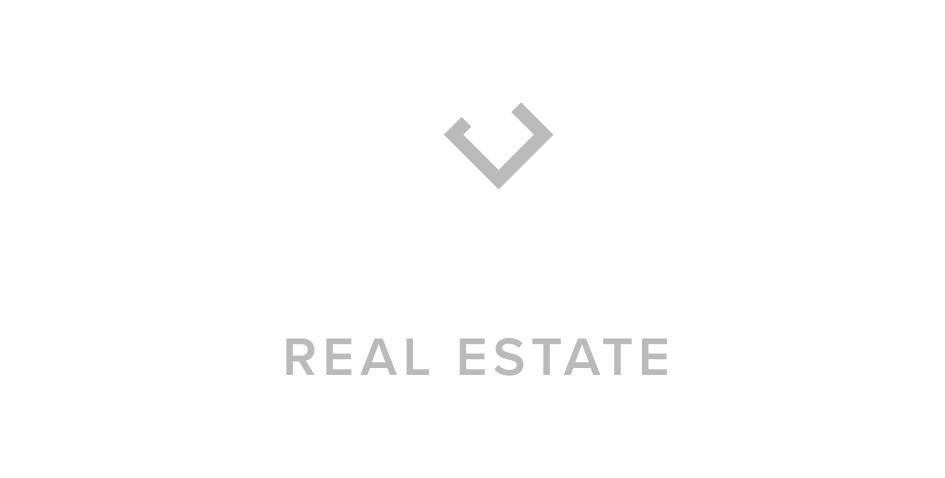


Listing Courtesy of:  Northwest MLS / Windermere Real Estate/Mercer Island / Rachel Findlay and Coldwell Banker Bain
Northwest MLS / Windermere Real Estate/Mercer Island / Rachel Findlay and Coldwell Banker Bain
 Northwest MLS / Windermere Real Estate/Mercer Island / Rachel Findlay and Coldwell Banker Bain
Northwest MLS / Windermere Real Estate/Mercer Island / Rachel Findlay and Coldwell Banker Bain 8360 SE 46th Street Mercer Island, WA 98040
Sold (5 Days)
$2,798,888

MLS #:
2062151
2062151
Taxes
$13,057(2022)
$13,057(2022)
Lot Size
0.35 acres
0.35 acres
Type
Single-Family Home
Single-Family Home
Year Built
1998
1998
Style
2 Story
2 Story
Views
Lake, Mountain(s), Partial
Lake, Mountain(s), Partial
School District
Mercer Island
Mercer Island
County
King County
King County
Community
Mid Island
Mid Island
Listed By
Rachel Findlay, Windermere Real Estate/Mercer Island
Bought with
James Laurie, Coldwell Banker Bain
James Laurie, Coldwell Banker Bain
Source
Northwest MLS as distributed by MLS Grid
Last checked May 11 2025 at 1:49 AM PDT
Northwest MLS as distributed by MLS Grid
Last checked May 11 2025 at 1:49 AM PDT
Bathroom Details
- Full Bathrooms: 3
- Half Bathroom: 1
Interior Features
- Ceramic Tile
- Hardwood
- Wall to Wall Carpet
- Bath Off Primary
- Built-In Vacuum
- Double Pane/Storm Window
- Dining Room
- Security System
- Skylight(s)
- Triple Pane Windows
- Vaulted Ceiling(s)
- Walk-In Closet(s)
- Walk-In Pantry
- Wired for Generator
- Water Heater
- Dishwasher
- Double Oven
- Dryer
- Disposal
- Microwave
- Refrigerator
- Stove/Range
- Washer
Subdivision
- Mid Island
Lot Information
- Corner Lot
- Paved
Property Features
- Cable Tv
- Deck
- Fenced-Fully
- High Speed Internet
- Sprinkler System
- Fireplace: 2
- Fireplace: Gas
- Foundation: Poured Concrete
Flooring
- Ceramic Tile
- Hardwood
- Vinyl
- Carpet
Exterior Features
- Wood
- Roof: Composition
Utility Information
- Sewer: Sewer Connected
- Fuel: Electric, Natural Gas
School Information
- Elementary School: Island Park Elem
- Middle School: Islander Mid
- High School: Mercer Isl High
Parking
- Attached Garage
Stories
- 2
Living Area
- 3,897 sqft
Disclaimer: Based on information submitted to the MLS GRID as of 5/10/25 18:49. All data is obtained from various sources and may not have been verified by broker or MLS GRID. Supplied Open House Information is subject to change without notice. All information should be independently reviewed and verified for accuracy. Properties may or may not be listed by the office/agent presenting the information.



Description