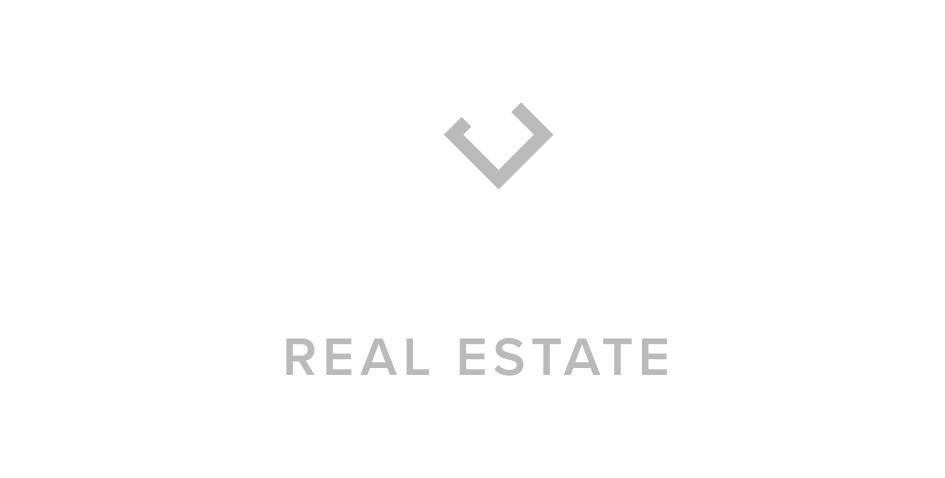


Listing Courtesy of:  Northwest MLS / Windermere Real Estate/Mercer Island / Anni Zilz and Compass
Northwest MLS / Windermere Real Estate/Mercer Island / Anni Zilz and Compass
 Northwest MLS / Windermere Real Estate/Mercer Island / Anni Zilz and Compass
Northwest MLS / Windermere Real Estate/Mercer Island / Anni Zilz and Compass 8236 Avalon Drive Mercer Island, WA 98040
Sold (1 Days)
$5,350,000
MLS #:
2166010
2166010
Taxes
$31,497(2023)
$31,497(2023)
Lot Size
0.34 acres
0.34 acres
Type
Single-Family Home
Single-Family Home
Building Name
Avalon Park
Avalon Park
Year Built
1995
1995
Style
Multi Level
Multi Level
Views
Territorial, See Remarks, Mountain(s), Lake, City
Territorial, See Remarks, Mountain(s), Lake, City
School District
Mercer Island
Mercer Island
County
King County
King County
Community
Beach Club
Beach Club
Listed By
Anni Zilz, Windermere Real Estate/Mercer Island
Bought with
Greg Rosenwald, Compass
Greg Rosenwald, Compass
Source
Northwest MLS as distributed by MLS Grid
Last checked Apr 29 2024 at 12:02 PM PDT
Northwest MLS as distributed by MLS Grid
Last checked Apr 29 2024 at 12:02 PM PDT
Bathroom Details
- Full Bathroom: 1
- 3/4 Bathrooms: 2
- Half Bathroom: 1
Interior Features
- Washer
- Trash Compactor
- Stove/Range
- Refrigerator
- Microwave
- Disposal
- Dryer
- Double Oven
- Dishwasher
- Water Heater
- Fireplace
- Wine Cellar
- Walk-In Pantry
- Walk-In Closet(s)
- Vaulted Ceiling(s)
- Skylight(s)
- Security System
- Sauna
- Loft
- Jetted Tub
- High Tech Cabling
- French Doors
- Fireplace (Primary Bedroom)
- Dining Room
- Double Pane/Storm Window
- Ceiling Fan(s)
- Bath Off Primary
- Wall to Wall Carpet
- Ceramic Tile
Subdivision
- Beach Club
Lot Information
- Secluded
- Paved
Property Features
- Sprinkler System
- Patio
- Moorage
- Irrigation
- Hot Tub/Spa
- High Speed Internet
- Gas Available
- Dock
- Deck
- Cable Tv
- Fireplace: Gas
- Fireplace: 4
- Foundation: Poured Concrete
Basement Information
- Finished
- Daylight
Flooring
- Carpet
- Vinyl
- Ceramic Tile
Exterior Features
- Stucco
- Roof: Tile
Utility Information
- Sewer: Sewer Connected
- Fuel: Natural Gas, Electric
School Information
- Elementary School: Lakeridge Elem
- Middle School: Islander Mid
- High School: Mercer Isl High
Parking
- Attached Garage
Living Area
- 3,730 sqft
Disclaimer: Based on information submitted to the MLS GRID as of 2024 4/29/24 05:02. All data is obtained from various sources and may not have been verified by broker or MLS GRID. Supplied Open House Information is subject to change without notice. All information should be independently reviewed and verified for accuracy. Properties may or may not be listed by the office/agent presenting the information.





Description