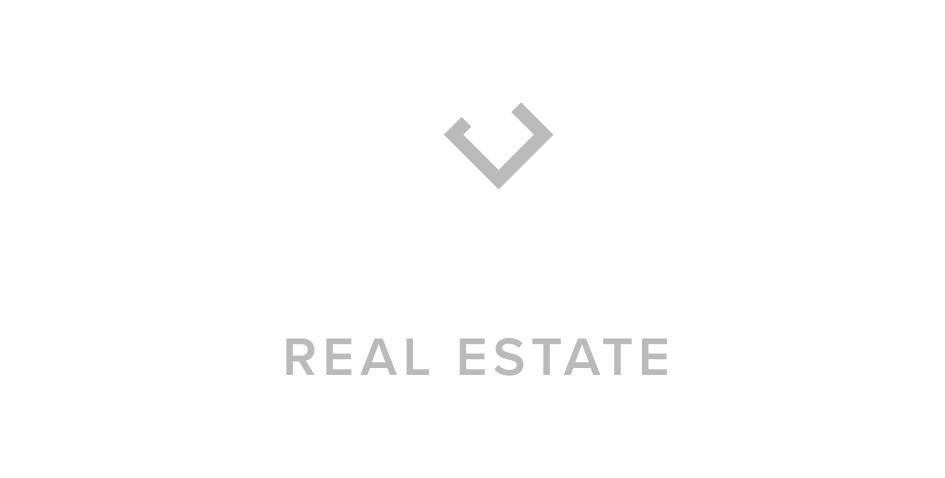
Sold
Listing Courtesy of:  Northwest MLS / Windermere Mercer Island and Van Dorm Realty, Inc.
Northwest MLS / Windermere Mercer Island and Van Dorm Realty, Inc.
 Northwest MLS / Windermere Mercer Island and Van Dorm Realty, Inc.
Northwest MLS / Windermere Mercer Island and Van Dorm Realty, Inc. 7505 334th Avenue SE Fall City, WA 98024
Sold on 12/22/2022
$2,330,000 (USD)
MLS #:
2008596
2008596
Taxes
$22,066(2022)
$22,066(2022)
Lot Size
5 acres
5 acres
Type
Single-Family Home
Single-Family Home
Year Built
1995
1995
Style
2 Story
2 Story
Views
Territorial
Territorial
School District
Snoqualmie Valley
Snoqualmie Valley
County
King County
King County
Community
Lake Alice
Lake Alice
Listed By
Andrew C. Jackson, Windermere Mercer Island
Bought with
Sarah Morris, Van Dorm Realty, Inc.
Sarah Morris, Van Dorm Realty, Inc.
Source
Northwest MLS as distributed by MLS Grid
Last checked Dec 17 2025 at 4:14 AM PST
Northwest MLS as distributed by MLS Grid
Last checked Dec 17 2025 at 4:14 AM PST
Bathroom Details
- Full Bathrooms: 2
- Half Bathroom: 1
Interior Features
- Dining Room
- Wired for Generator
- Dishwasher
- Microwave
- Disposal
- Hardwood
- French Doors
- Double Oven
- Refrigerator
- Dryer
- Washer
- Walk-In Pantry
- Ceramic Tile
- Laminate
- Double Pane/Storm Window
- High Efficiency - 90%+
- Bath Off Primary
- Fireplace (Primary Bedroom)
- Wall to Wall Carpet
- Skylight(s)
- Vaulted Ceiling(s)
- Stove/Range
- Ceiling Fan(s)
- Water Heater
- Central A/C
- Heat Pump
- Security System
- Forced Air
Subdivision
- Lake Alice
Lot Information
- Corner Lot
- Dead End Street
- Paved
Property Features
- Arena-Outdoor
- Barn
- Fenced-Partially
- Gas Available
- Gated Entry
- Patio
- Rv Parking
- Shop
- Stable
- Electric Car Charging
- Outbuildings
- Cable Tv
- High Speed Internet
- Fireplace: 4
- Fireplace: Gas
- Fireplace: Wood Burning
- Foundation: Poured Concrete
Heating and Cooling
- Forced Air
- 90%+ High Efficiency
- Central A/C
- Heat Pump
Homeowners Association Information
- Dues: $50/Annually
Flooring
- Ceramic Tile
- Hardwood
- Slate
- Carpet
- Laminate
Exterior Features
- Stone
- Wood
- Roof: Composition
Utility Information
- Sewer: Septic Tank
- Fuel: Electric, Solar (Unspecified), Natural Gas
- Energy: Green Efficiency: High Efficiency - 90%+, Green Generation: Solar
School Information
- Elementary School: Fall City Elem
- Middle School: Chief Kanim Mid
- High School: Mount Si High
Parking
- Rv Parking
- Driveway
- Attached Garage
- Detached Garage
- Detached Carport
Stories
- 2
Living Area
- 4,280 sqft
Listing Price History
Date
Event
Price
% Change
$ (+/-)
Oct 19, 2022
Listed
$2,447,000
-
-
Disclaimer: Based on information submitted to the MLS GRID as of 12/16/25 20:14. All data is obtained from various sources and may not have been verified by Windermere Real Estate Services Company, Inc. or MLS GRID. Supplied Open House Information is subject to change without notice. All information should be independently reviewed and verified for accuracy. Properties may or may not be listed by the office/agent presenting the information.




Description