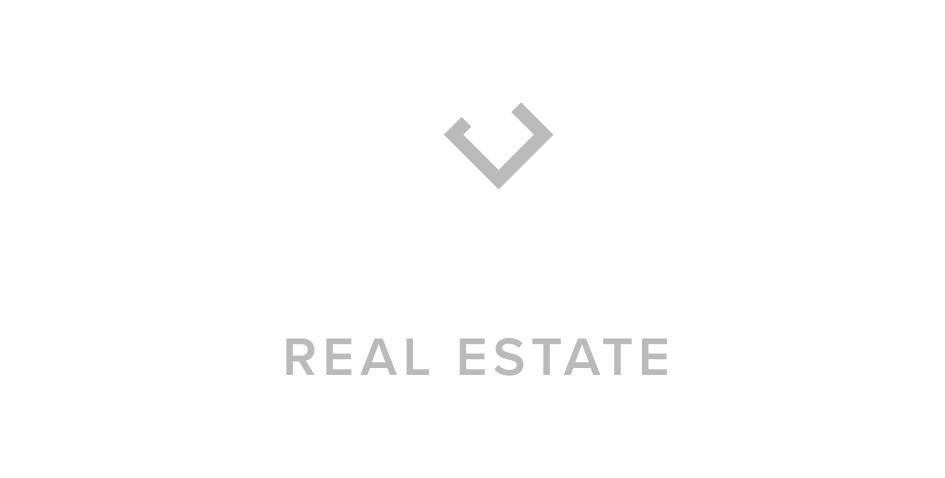


Sold
Listing Courtesy of:  Northwest MLS / Windermere Real Estate Mercer Island / Julie Wilson and Re/Max Northwest Realtors
Northwest MLS / Windermere Real Estate Mercer Island / Julie Wilson and Re/Max Northwest Realtors
 Northwest MLS / Windermere Real Estate Mercer Island / Julie Wilson and Re/Max Northwest Realtors
Northwest MLS / Windermere Real Estate Mercer Island / Julie Wilson and Re/Max Northwest Realtors 27408 NE 147th Court Duvall, WA 98019
Sold on 08/26/2022
$1,000,000 (USD)
MLS #:
1965579
1965579
Taxes
$7,798(2022)
$7,798(2022)
Lot Size
8,813 SQFT
8,813 SQFT
Type
Single-Family Home
Single-Family Home
Year Built
2003
2003
Style
2 Story
2 Story
Views
Territorial
Territorial
School District
Riverview
Riverview
County
King County
King County
Community
Duvall
Duvall
Listed By
Julie Wilson, Windermere Real Estate Mercer Island
Bought with
Elizabeth Avery, Re/Max Northwest Realtors
Elizabeth Avery, Re/Max Northwest Realtors
Source
Northwest MLS as distributed by MLS Grid
Last checked Dec 30 2025 at 8:17 AM PST
Northwest MLS as distributed by MLS Grid
Last checked Dec 30 2025 at 8:17 AM PST
Bathroom Details
- Full Bathrooms: 2
- Half Bathroom: 1
Interior Features
- Dining Room
- Dishwasher
- Microwave
- Disposal
- Hardwood
- French Doors
- Refrigerator
- Dryer
- Washer
- Walk-In Pantry
- Ceramic Tile
- Double Pane/Storm Window
- Bath Off Primary
- Skylight(s)
- Wall to Wall Carpet
- Stove/Range
- Water Heater
- Walk-In Closet(s)
- Central A/C
- Forced Air
Subdivision
- Duvall
Lot Information
- Corner Lot
- Curbs
- Sidewalk
- Paved
- Cul-De-Sac
Property Features
- Fenced-Fully
- Patio
- Cable Tv
- High Speed Internet
- Fireplace: 1
- Fireplace: Gas
- Foundation: Poured Concrete
Heating and Cooling
- Forced Air
- Central A/C
Homeowners Association Information
- Dues: $326/Annually
Flooring
- Ceramic Tile
- Hardwood
- Vinyl
- Carpet
Exterior Features
- Stone
- Wood
- Cement Planked
- Roof: Composition
Utility Information
- Utilities: Common Area Maintenance, Electricity Available, Sewer Connected, Natural Gas Connected, Cable Connected, High Speed Internet
- Sewer: Sewer Connected
- Fuel: Electric, Natural Gas
School Information
- Elementary School: Cherry Vly Elem
- Middle School: Tolt Mid
- High School: Cedarcrest High
Parking
- Attached Garage
Stories
- 2
Living Area
- 2,380 sqft
Listing Price History
Date
Event
Price
% Change
$ (+/-)
Jul 22, 2022
Listed
$1,024,500
-
-
Disclaimer: Based on information submitted to the MLS GRID as of 12/30/25 00:17. All data is obtained from various sources and may not have been verified by Windermere Real Estate Services Company, Inc. or MLS GRID. Supplied Open House Information is subject to change without notice. All information should be independently reviewed and verified for accuracy. Properties may or may not be listed by the office/agent presenting the information.




Description