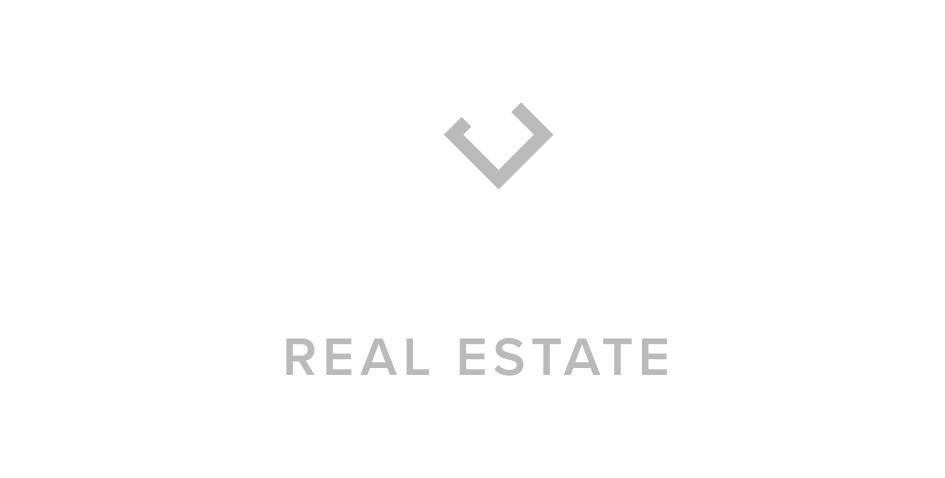


Listing Courtesy of:  Northwest MLS / Windermere Real Estate/Mercer Island / Trish Coy and Redfin / RAREnorthwest
Northwest MLS / Windermere Real Estate/Mercer Island / Trish Coy and Redfin / RAREnorthwest
 Northwest MLS / Windermere Real Estate/Mercer Island / Trish Coy and Redfin / RAREnorthwest
Northwest MLS / Windermere Real Estate/Mercer Island / Trish Coy and Redfin / RAREnorthwest 16455 15th Avenue SW Burien, WA 98166
Sold (106 Days)
$670,000
MLS #:
2032255
2032255
Taxes
$6,628(2022)
$6,628(2022)
Lot Size
8,450 SQFT
8,450 SQFT
Type
Single-Family Home
Single-Family Home
Building Name
Anthony Heights Add Plat
Anthony Heights Add Plat
Year Built
1953
1953
Style
2 Story
2 Story
Views
Territorial
Territorial
School District
Highline
Highline
County
King County
King County
Community
Gregory Heights
Gregory Heights
Listed By
Trish Coy, Windermere Real Estate/Mercer Island
RAREnorthwest, Windermere Real Estate/Mercer Island
RAREnorthwest, Windermere Real Estate/Mercer Island
Bought with
Brenna Thompson, Redfin
Brenna Thompson, Redfin
Source
Northwest MLS as distributed by MLS Grid
Last checked May 13 2025 at 10:28 AM PDT
Northwest MLS as distributed by MLS Grid
Last checked May 13 2025 at 10:28 AM PDT
Bathroom Details
- Full Bathrooms: 2
- Half Bathroom: 1
Interior Features
- Hardwood
- Laminate
- Laminate Hardwood
- Wall to Wall Carpet
- Ceiling Fan(s)
- Double Pane/Storm Window
- Dining Room
- French Doors
- Walk-In Closet(s)
- Water Heater
- Dishwasher
- Dryer
- Disposal
- Refrigerator
- Stove/Range
- Washer
Subdivision
- Gregory Heights
Lot Information
- Corner Lot
- Paved
Property Features
- Cable Tv
- Deck
- Fenced-Fully
- Gas Available
- High Speed Internet
- Outbuildings
- Patio
- Fireplace: 1
- Fireplace: Wood Burning
- Foundation: Poured Concrete
Flooring
- Hardwood
- Laminate
- Vinyl
- Carpet
Exterior Features
- Wood
- Wood Products
- Roof: Composition
Utility Information
- Sewer: Sewer Connected
- Fuel: Electric, Wood
School Information
- Elementary School: Gregory Heights Elem
- Middle School: Sylvester Mid
- High School: Highline High
Parking
- Driveway
- Off Street
Stories
- 2
Living Area
- 2,370 sqft
Disclaimer: Based on information submitted to the MLS GRID as of 5/13/25 03:28. All data is obtained from various sources and may not have been verified by broker or MLS GRID. Supplied Open House Information is subject to change without notice. All information should be independently reviewed and verified for accuracy. Properties may or may not be listed by the office/agent presenting the information.



Description