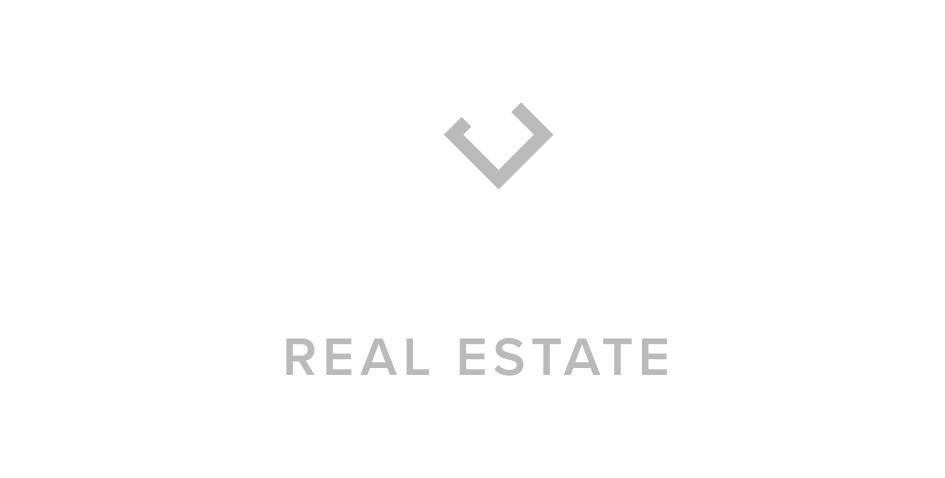


Listing Courtesy of:  Northwest MLS / Re/Max Metro Realty, Inc. and Windermere Mercer Island
Northwest MLS / Re/Max Metro Realty, Inc. and Windermere Mercer Island
 Northwest MLS / Re/Max Metro Realty, Inc. and Windermere Mercer Island
Northwest MLS / Re/Max Metro Realty, Inc. and Windermere Mercer Island 409 169th Street SE Bothell, WA 98012
Sold (7 Days)
$808,000
MLS #:
2395373
2395373
Taxes
$6,129(2025)
$6,129(2025)
Lot Size
0.29 acres
0.29 acres
Type
Single-Family Home
Single-Family Home
Year Built
1984
1984
Style
Tri-Level
Tri-Level
School District
Edmonds
Edmonds
County
Snohomish County
Snohomish County
Community
Mill Creek
Mill Creek
Listed By
Laura A. Townsend, Re/Max Metro Realty, Inc.
Bought with
Lis Brown, Windermere Mercer Island
Lis Brown, Windermere Mercer Island
Source
Northwest MLS as distributed by MLS Grid
Last checked Aug 25 2025 at 3:59 AM PDT
Northwest MLS as distributed by MLS Grid
Last checked Aug 25 2025 at 3:59 AM PDT
Bathroom Details
- Full Bathroom: 1
- 3/4 Bathroom: 1
- Half Bathroom: 1
Interior Features
- Bath Off Primary
- Double Pane/Storm Window
- Fireplace
- Walk-In Pantry
- Water Heater
- Dishwasher(s)
- Dryer(s)
- Refrigerator(s)
- Stove(s)/Range(s)
- Washer(s)
Subdivision
- Mill Creek
Lot Information
- Cul-De-Sac
Property Features
- Deck
- Fenced-Partially
- Hot Tub/Spa
- Fireplace: 1
- Fireplace: Wood Burning
- Foundation: Pillar/Post/Pier
- Foundation: Poured Concrete
Heating and Cooling
- Forced Air
- Heat Pump
Basement Information
- Finished
Flooring
- Ceramic Tile
- Hardwood
- Carpet
Exterior Features
- Wood
- Roof: Composition
Utility Information
- Sewer: Sewer Connected
- Fuel: Electric
School Information
- Elementary School: Oak Heights Elemoh
- Middle School: Alderwood Mid
- High School: Lynnwood High
Parking
- Attached Garage
Living Area
- 1,676 sqft
Additional Listing Info
- Buyer Brokerage Compensation: 3%
Buyer's Brokerage Compensation not binding unless confirmed by separate agreement among applicable parties.
Disclaimer: Based on information submitted to the MLS GRID as of 8/24/25 20:59. All data is obtained from various sources and may not have been verified by broker or MLS GRID. Supplied Open House Information is subject to change without notice. All information should be independently reviewed and verified for accuracy. Properties may or may not be listed by the office/agent presenting the information.



Description