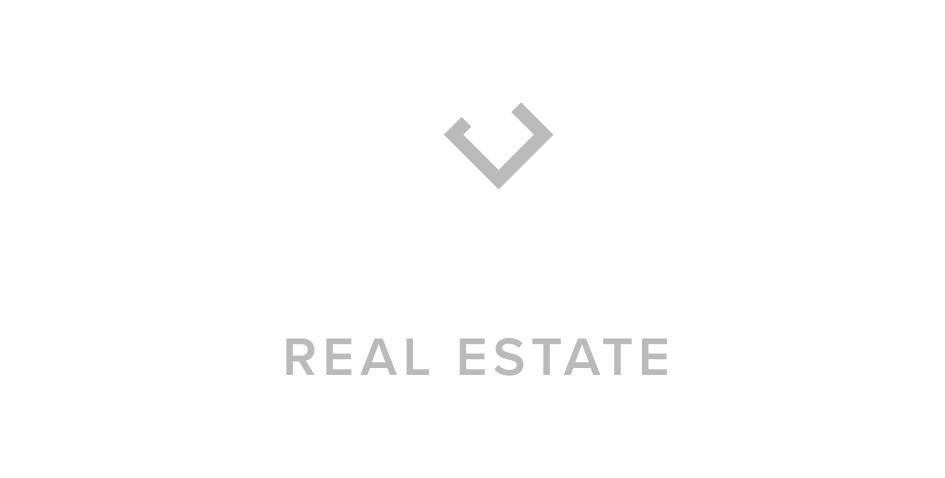


Listing Courtesy of:  Northwest MLS / Windermere Mercer Island and Compass
Northwest MLS / Windermere Mercer Island and Compass
 Northwest MLS / Windermere Mercer Island and Compass
Northwest MLS / Windermere Mercer Island and Compass 818 29th Ave Seattle, WA 98122
Sold (55 Days)
$1,550,000
MLS #:
1975044
1975044
Taxes
$11,994(2022)
$11,994(2022)
Lot Size
8,268 SQFT
8,268 SQFT
Type
Single-Family Home
Single-Family Home
Building Name
Kelsey's 1st Addition
Kelsey's 1st Addition
Year Built
1929
1929
Style
2 Stories W/Bsmnt
2 Stories W/Bsmnt
Views
Territorial
Territorial
School District
Seattle
Seattle
County
King County
King County
Community
Madrona
Madrona
Listed By
Liz Thompson, Windermere Mercer Island
Bought with
Evan H. Wyman, Compass
Evan H. Wyman, Compass
Source
Northwest MLS as distributed by MLS Grid
Last checked Apr 16 2024 at 11:22 PM PDT
Northwest MLS as distributed by MLS Grid
Last checked Apr 16 2024 at 11:22 PM PDT
Bathroom Details
- Full Bathroom: 1
- 3/4 Bathrooms: 2
Interior Features
- Dining Room
- Dishwasher
- Disposal
- Hardwood
- Refrigerator
- Dryer
- Washer
- Ceramic Tile
- Double Pane/Storm Window
- Bath Off Primary
- Sprinkler System
- Wall to Wall Carpet
- Skylight(s)
- Vaulted Ceiling(s)
- Stove/Range
- Ceiling Fan(s)
- Water Heater
- Walk-In Closet(s)
- Jetted Tub
- Second Kitchen
- Forced Air
Subdivision
- Madrona
Lot Information
- Alley
- Sidewalk
- Paved
Property Features
- Deck
- Fenced-Partially
- Gas Available
- Sprinkler System
- Irrigation
- Cable Tv
- High Speed Internet
- Fireplace: Gas
- Fireplace: 2
- Fireplace: Wood Burning
- Foundation: Poured Concrete
Heating and Cooling
- Forced Air
Basement Information
- Finished
Flooring
- Ceramic Tile
- Hardwood
- Carpet
- Engineered Hardwood
Exterior Features
- Brick
- Roof: Composition
Utility Information
- Utilities: Sewer Connected, Natural Gas Connected, Cable Connected, Natural Gas Available, High Speed Internet
- Sewer: Sewer Connected
- Fuel: Natural Gas
School Information
- Elementary School: Madrona Elementary
- Middle School: Meany Mid
- High School: Garfield High
Parking
- Detached Garage
Stories
- 2
Living Area
- 3,510 sqft
Disclaimer: Based on information submitted to the MLS GRID as of 2024 4/16/24 16:22. All data is obtained from various sources and may not have been verified by broker or MLS GRID. Supplied Open House Information is subject to change without notice. All information should be independently reviewed and verified for accuracy. Properties may or may not be listed by the office/agent presenting the information.




Description