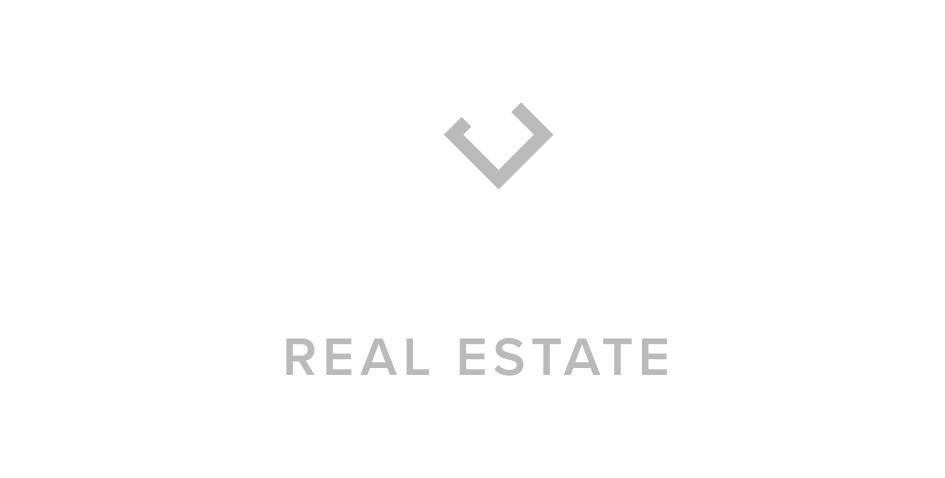


Listing Courtesy of:  Northwest MLS / Windermere Mercer Island and Re/Max Northwest Realtors
Northwest MLS / Windermere Mercer Island and Re/Max Northwest Realtors
 Northwest MLS / Windermere Mercer Island and Re/Max Northwest Realtors
Northwest MLS / Windermere Mercer Island and Re/Max Northwest Realtors 422 21st Avenue Seattle, WA 98122
Sold (47 Days)
$840,000
MLS #:
2004311
2004311
Taxes
$7,365(2022)
$7,365(2022)
Lot Size
2,061 SQFT
2,061 SQFT
Type
Townhouse
Townhouse
Year Built
2001
2001
Style
Townhouse
Townhouse
Views
Territorial
Territorial
School District
Seattle
Seattle
County
King County
King County
Community
Central Area
Central Area
Listed By
Andrew C. Jackson, Windermere Mercer Island
Bought with
Matt Snell, Re/Max Northwest Realtors
Matt Snell, Re/Max Northwest Realtors
Source
Northwest MLS as distributed by MLS Grid
Last checked Apr 25 2024 at 8:28 AM PDT
Northwest MLS as distributed by MLS Grid
Last checked Apr 25 2024 at 8:28 AM PDT
Bathroom Details
- Full Bathrooms: 2
- 3/4 Bathroom: 1
- Half Bathroom: 1
Interior Features
- Radiator
- Ceramic Tile
- Hardwood
- Wall to Wall Carpet
- Double Pane/Storm Window
- Dining Room
- Walk-In Pantry
- Water Heater
- Dishwasher
- Dryer
- Refrigerator
- Stove/Range
- Washer
Subdivision
- Central Area
Lot Information
- Curbs
- Paved
- Sidewalk
Property Features
- Cable Tv
- Deck
- Fenced-Partially
- Gas Available
- Patio
- Fireplace: 1
- Fireplace: Gas
- Foundation: Slab
Heating and Cooling
- Radiant
- Radiator
Basement Information
- Partially Finished
Flooring
- Ceramic Tile
- Hardwood
- Carpet
Exterior Features
- Wood
- Roof: Composition
Utility Information
- Utilities: Cable Connected, Natural Gas Available, Sewer Connected, Electricity Available, Natural Gas Connected
- Sewer: Sewer Connected
- Fuel: Electric, Natural Gas
Parking
- Driveway
- Attached Garage
Living Area
- 1,740 sqft
Disclaimer: Based on information submitted to the MLS GRID as of 2024 4/25/24 01:28. All data is obtained from various sources and may not have been verified by broker or MLS GRID. Supplied Open House Information is subject to change without notice. All information should be independently reviewed and verified for accuracy. Properties may or may not be listed by the office/agent presenting the information.



Description